


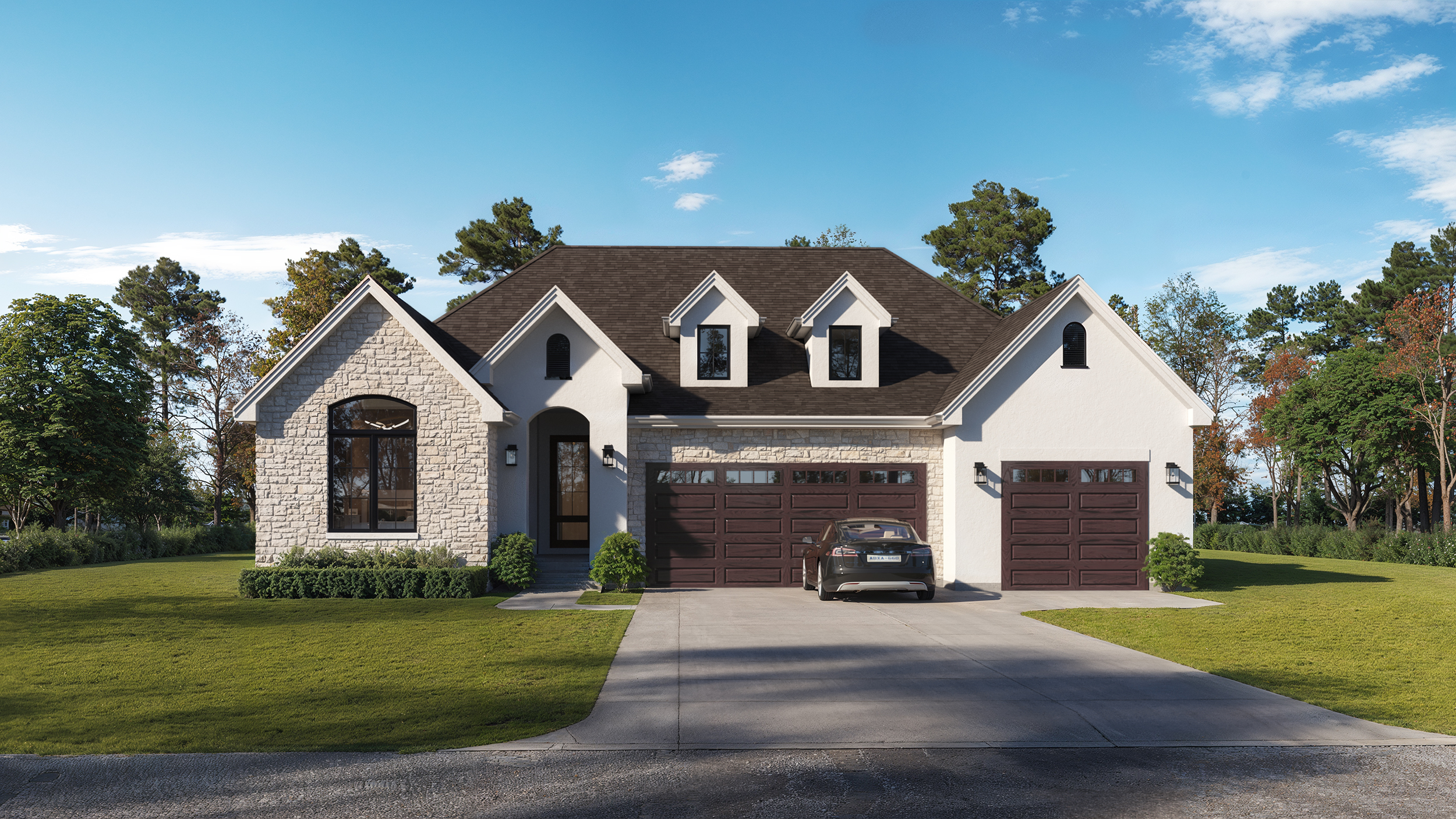
Redifining Modern Luxury Living Through Classic Simplicity and Contempary Sophistication!
Welcome to Oke Drive in Villa Oaks Estates, LaSalle's newest and prestigious development. Renowned luxury builder, Wescon Builders, is excited to unveil this unparalleled creation! A revolutionary twist to new home construction.
With much consideration and careful planning, it is our pleasure to bring to you this sprawling ranch that features an innovative separate main floor in-law suite for the multi-generational family.
It's a blend of thoughtful design, sleek lines, and the highest-quality materials that give it its lavish charm further boasting its captivating appeal. The use of neutral tones and earthy colour pallets makes for a calm and relaxed yet elegant environment. While embracing modern design principles, it exudes a timeless elegance that will transcend trends. It will remain a symbol of luxury and sophistication for years to come.
This stunning new build will be further complimented with an impressive Executive Lot. With such ample outdoor space, allow your imagination to run wild and create your own luxurious oasis and entertainer's paradise.
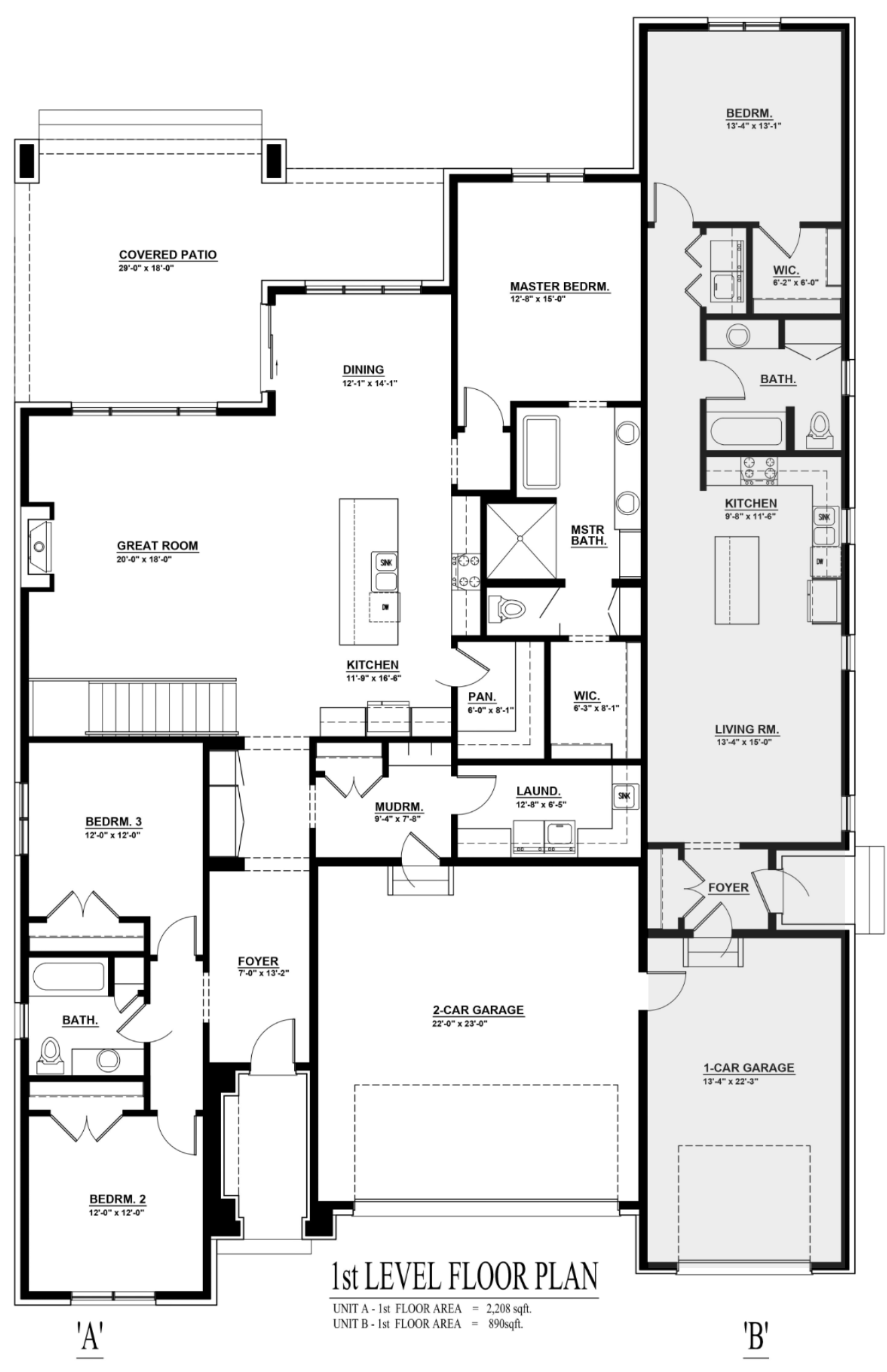
Unit A:
- 2,208 sf
- 3 Bedrooms
- 2 Full Baths
- Primary Luxurious Ensuite with In-Floor Heat, Tiled/Glass Shower & Standalone Tub
- Spacious Main Floor Laundry Room
- Mudroom
- 10' Ceilings, 12' in the Great Room with Gas Fireplace
- Premium Engineered Hardwood
- Premium Cabinetry built with Birch Plywood
- Quartz/Granite Countertops
- Walk-In Kitchen Pantry
- 8' Interior Solid Wood Doors
- Double Car Garage with Inside Entry
Unit B (In-Law Suite):
- 890 sf
- Single Car Garage with Inside Entry
- Covered Outside Entry
- Spacious Open Concept Living Room & Eat-In Kitchen with Island
- In-suite Laundry
- Full 4pc Bathroom
- Large Bedroom
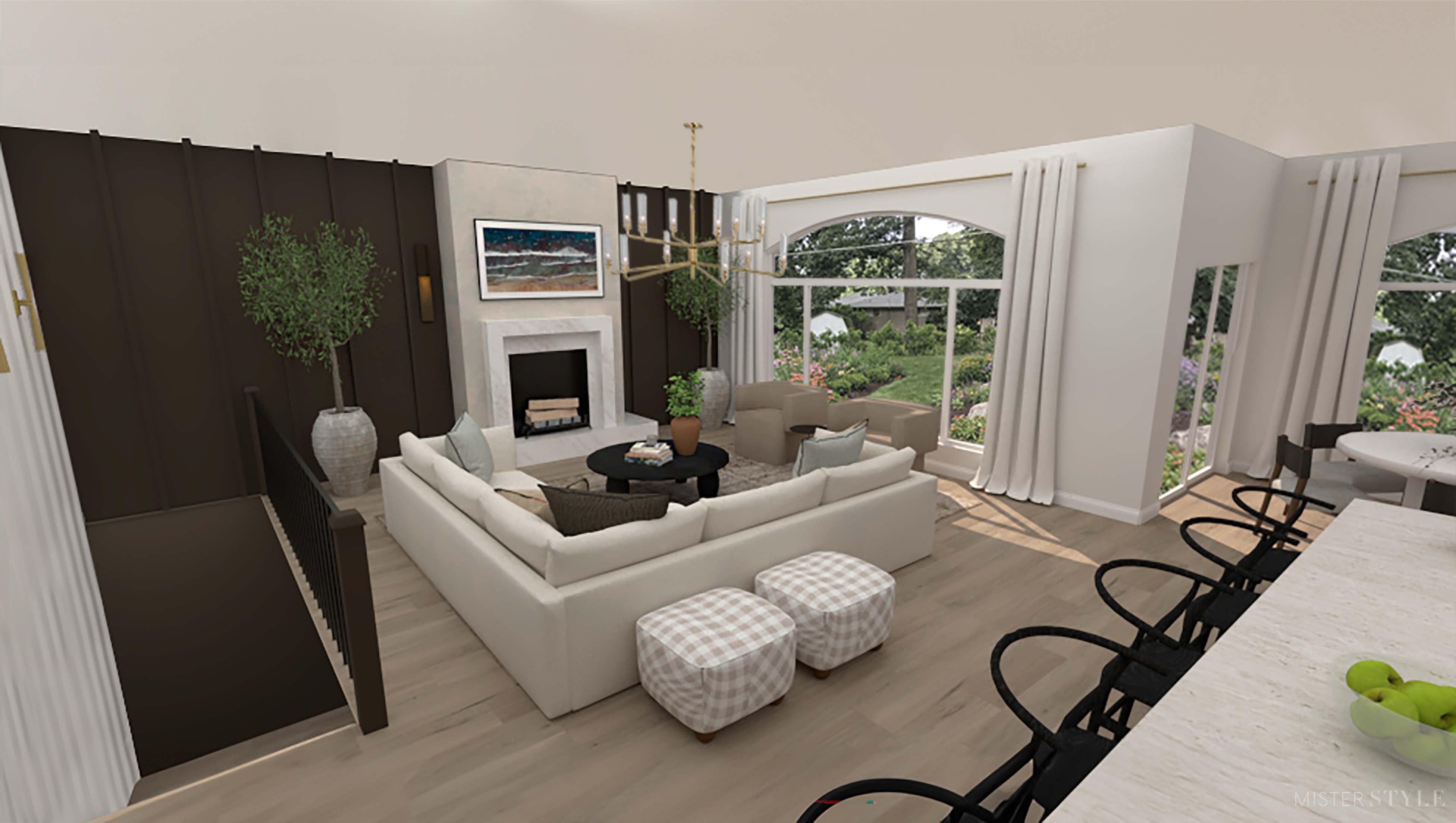
Unit 'A' - Great Room
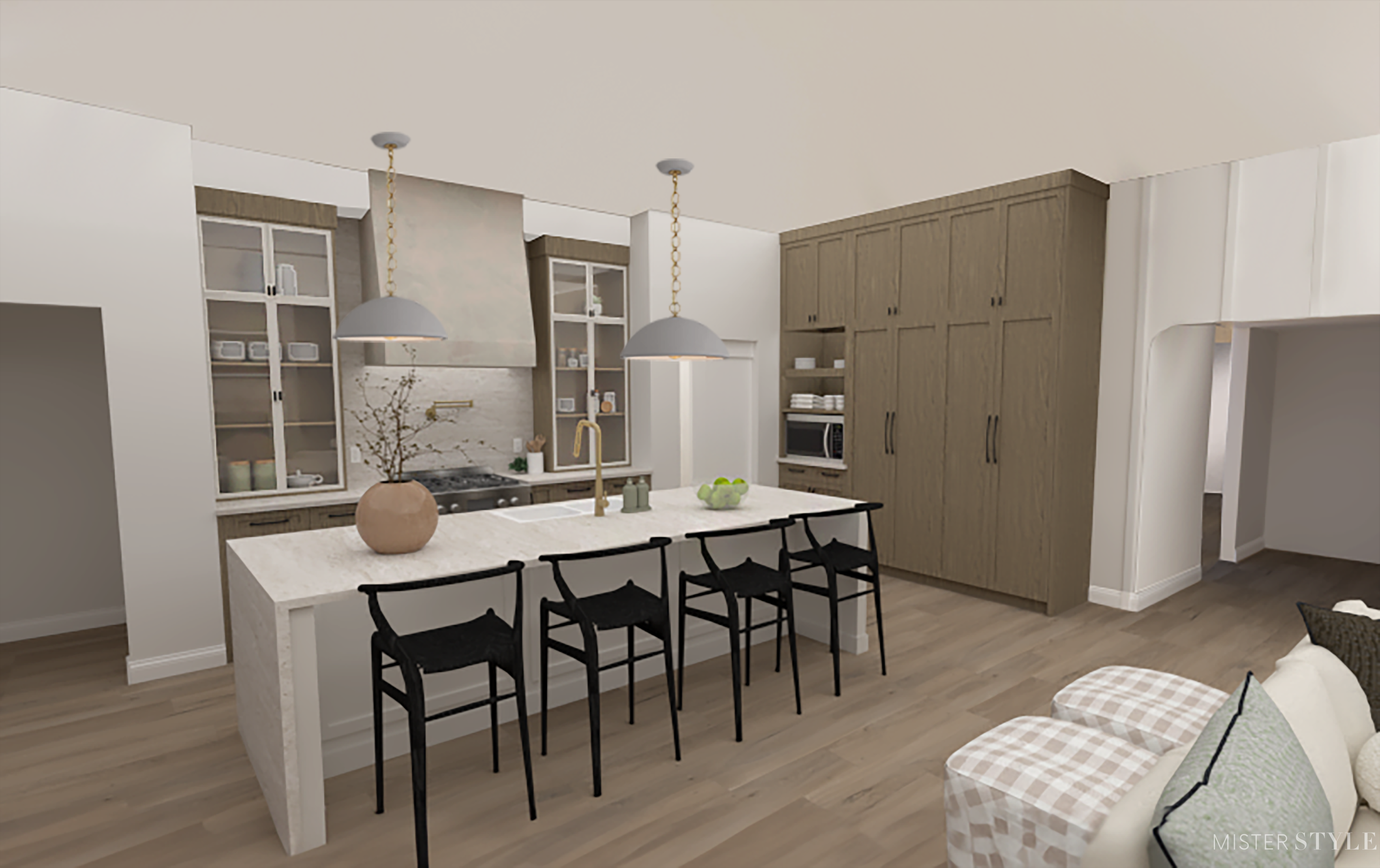
Unit 'A' - Kitchen
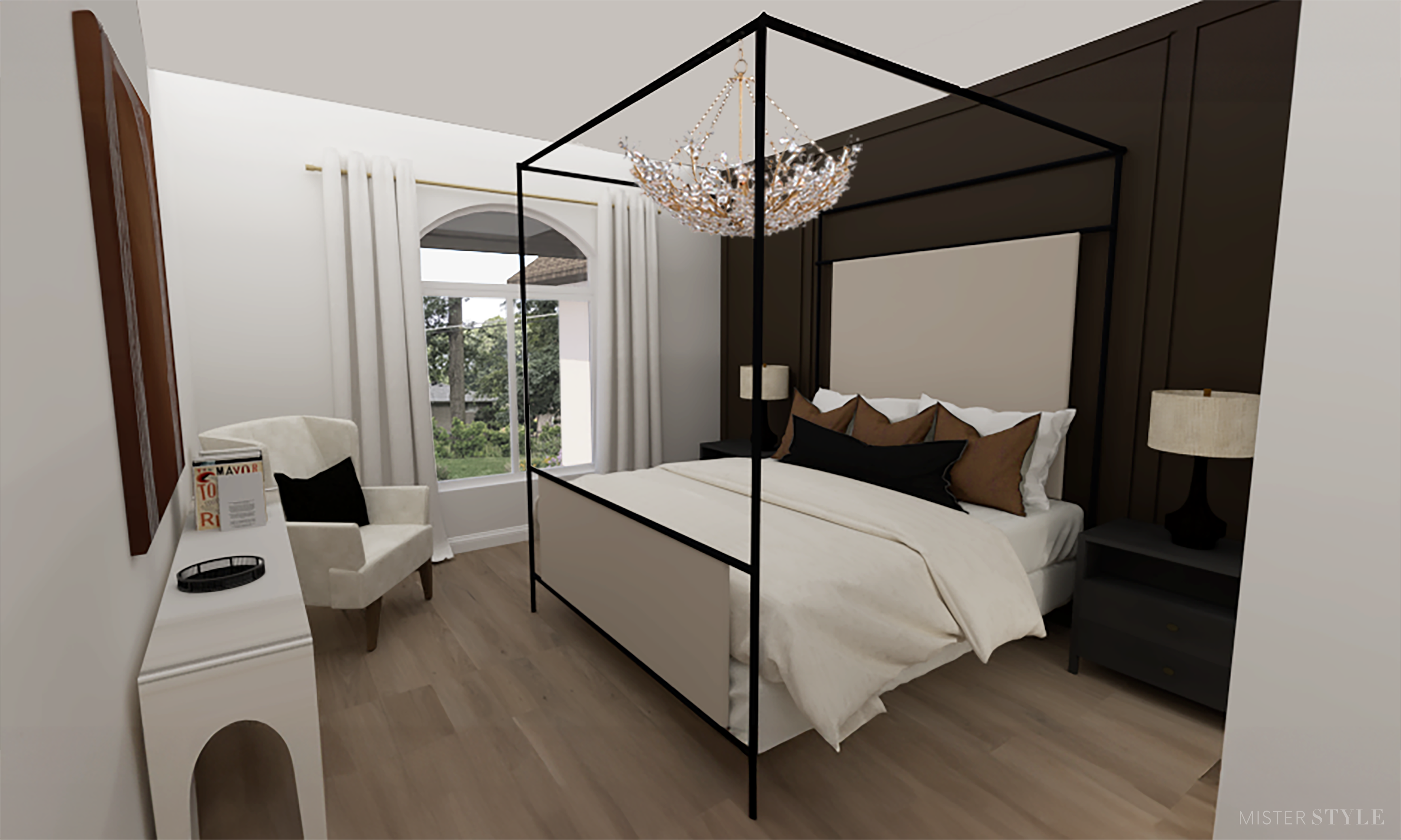
Unit 'A' - Primary Bed
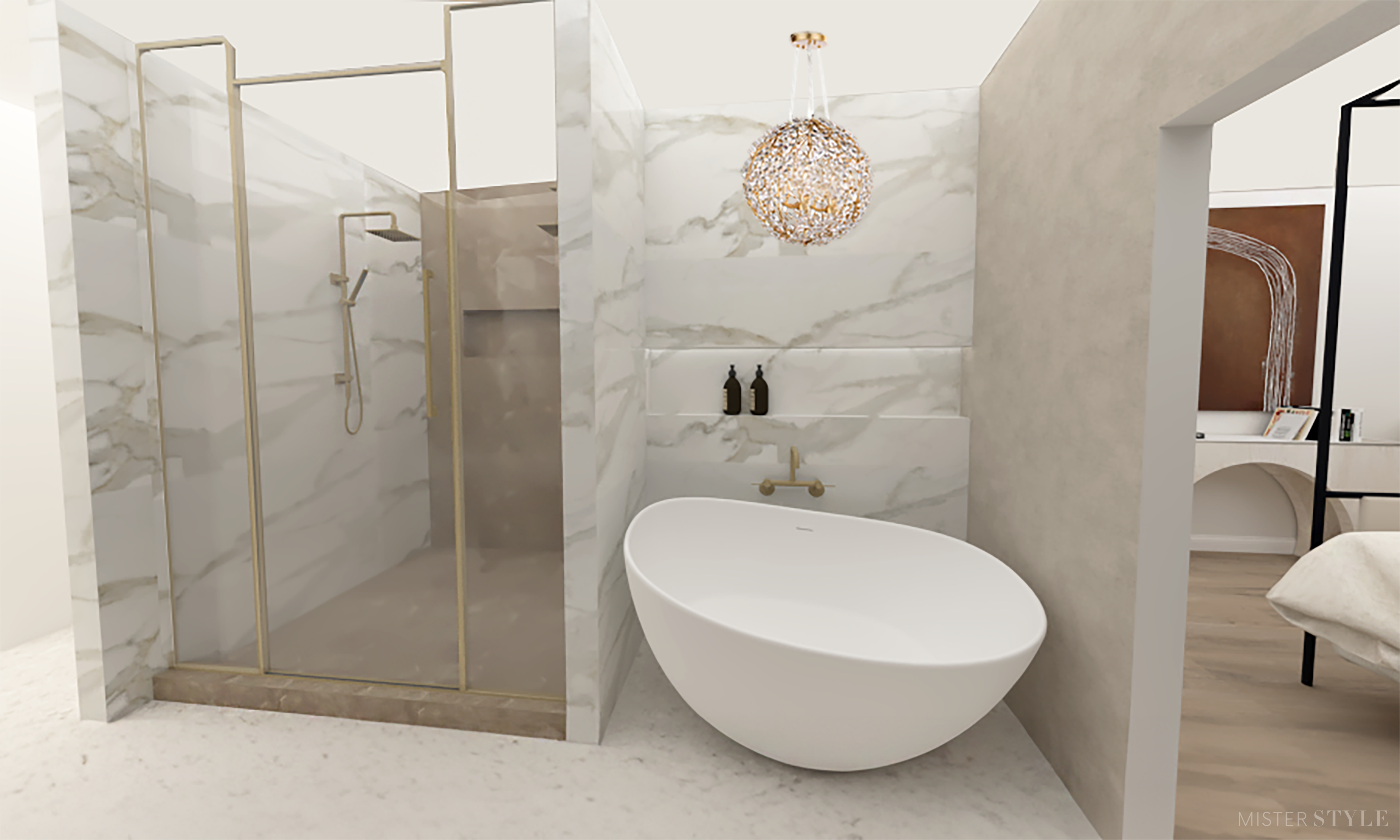
Unit 'A' - Ensuite Shower & Soaker Tub
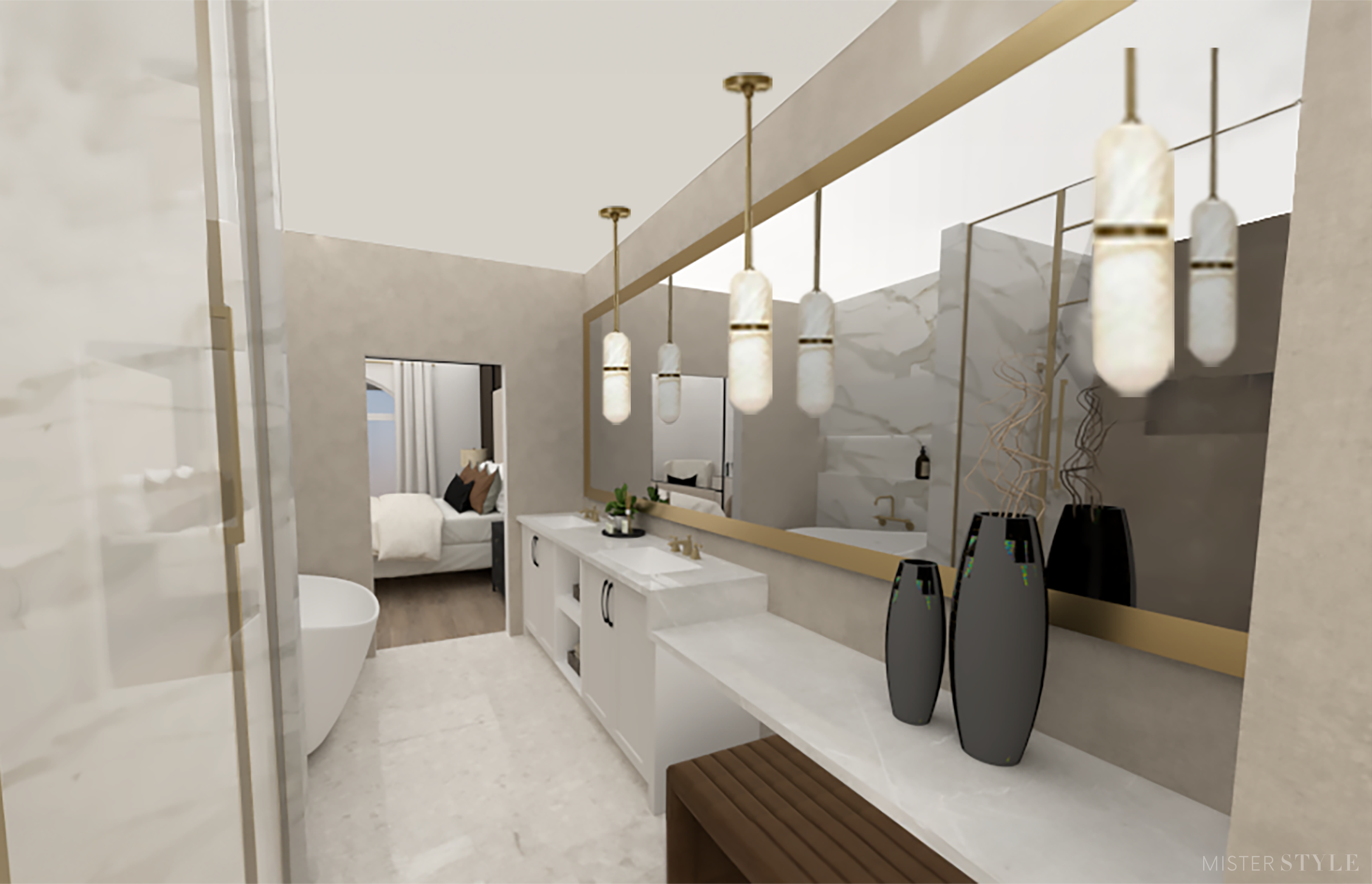
Unit 'A' - Ensuite Vanity
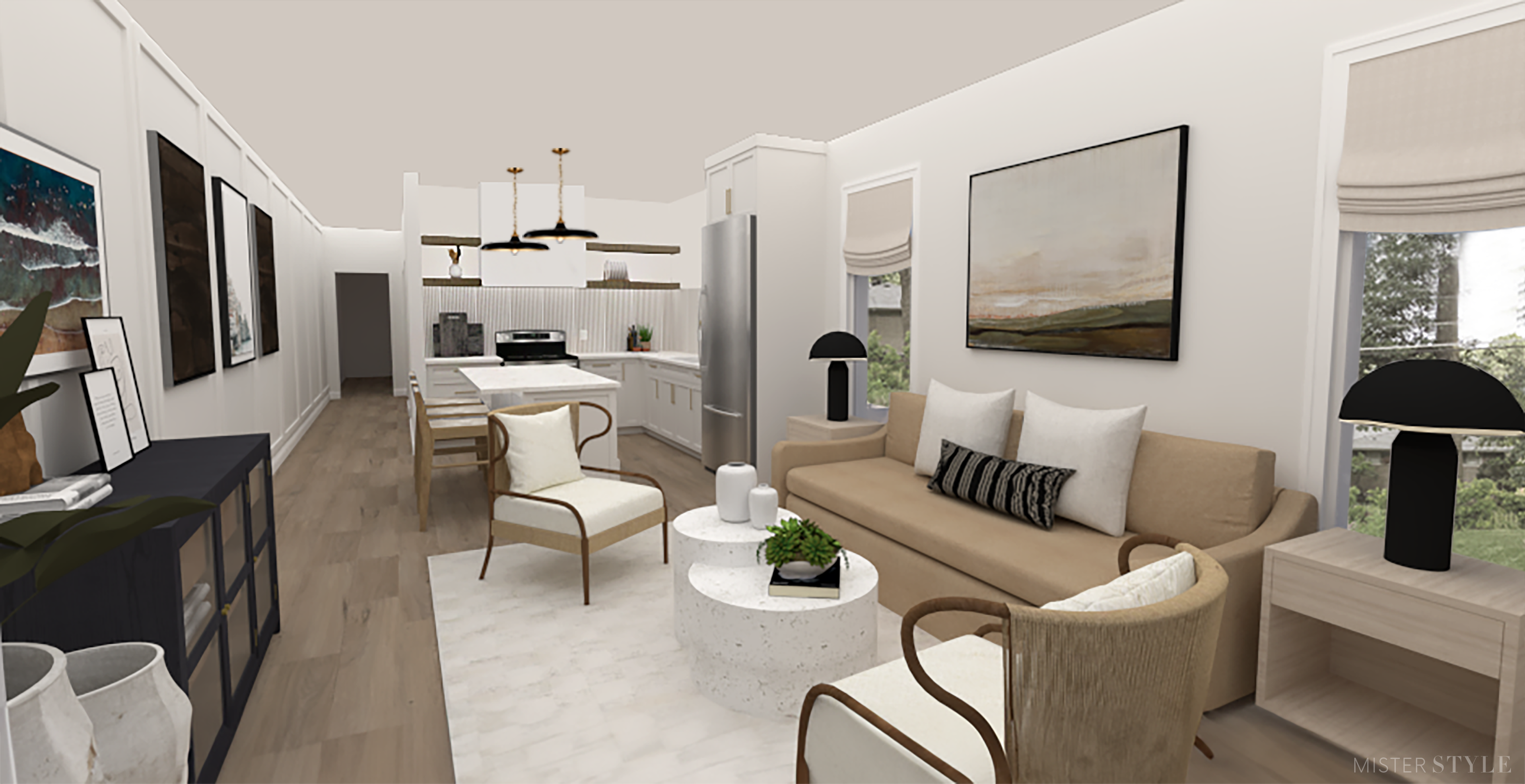
Unit 'B' - In-Law Suite
*Renderings/illustrations are for marketing purposes and may not be exactly as shown. Furnishings are not included in the base starting price but are available in our add-on packages. Prices may vary.
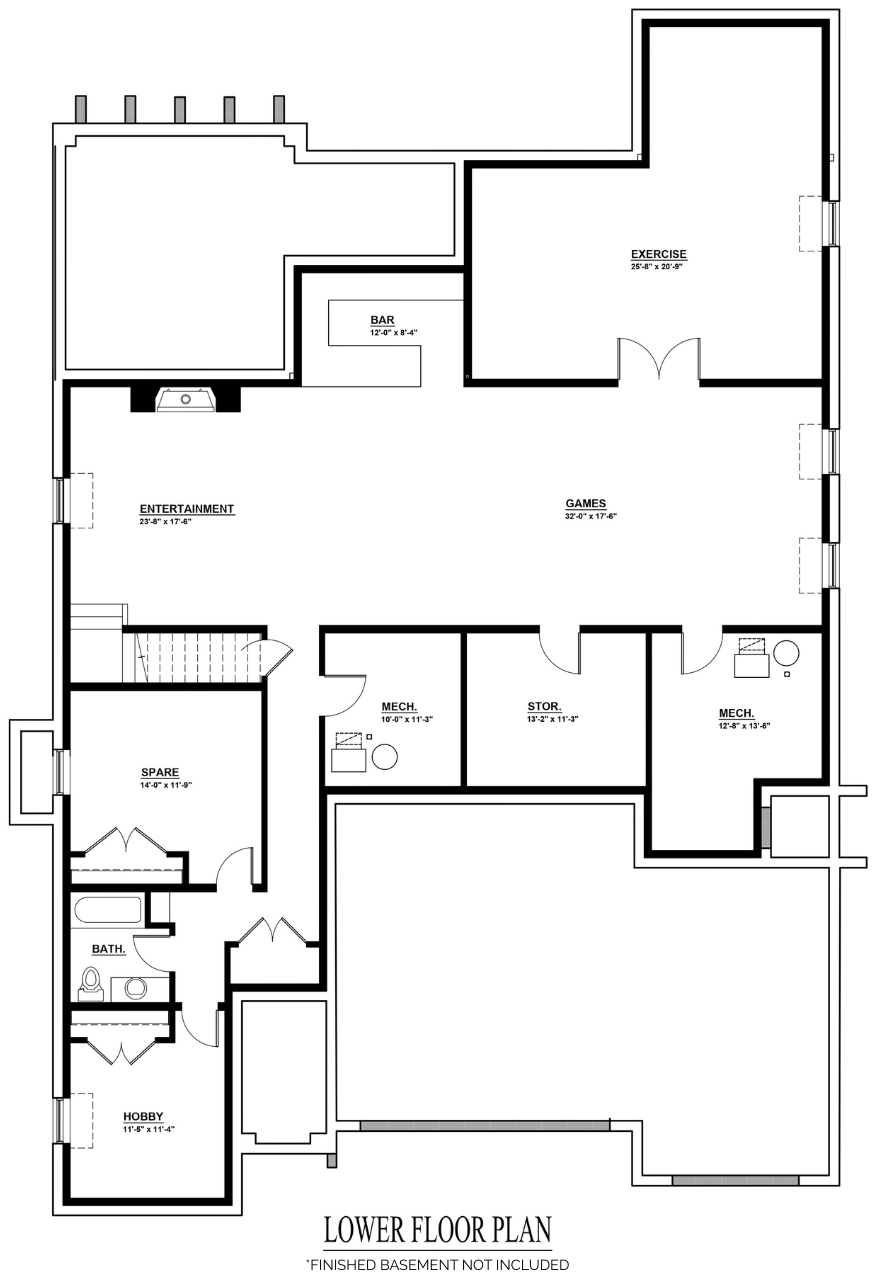
Interior Packages & Model Options
Additional information available at signing, including a Fully Furnished (furniture & accessories) Home package by Mister Style Interior Design, making your move seamless and stress free.
Other model homes are available for selection including a modern luxury 2 sty farmhouse featuring 3200sf, 4 bedrooms with a Primary and Junior suites, 3.5 baths.
.png)
Our homes represent the pinnacle of sophistication and comfort, offering an unparalleled lifestyle in beauty and functionality. If you're seeking luxury living, look no further. We're committed to delivering excellence in every project. We're here to exceed your expectations. Get started now by reaching out for a consultation. Your dream home awaits!
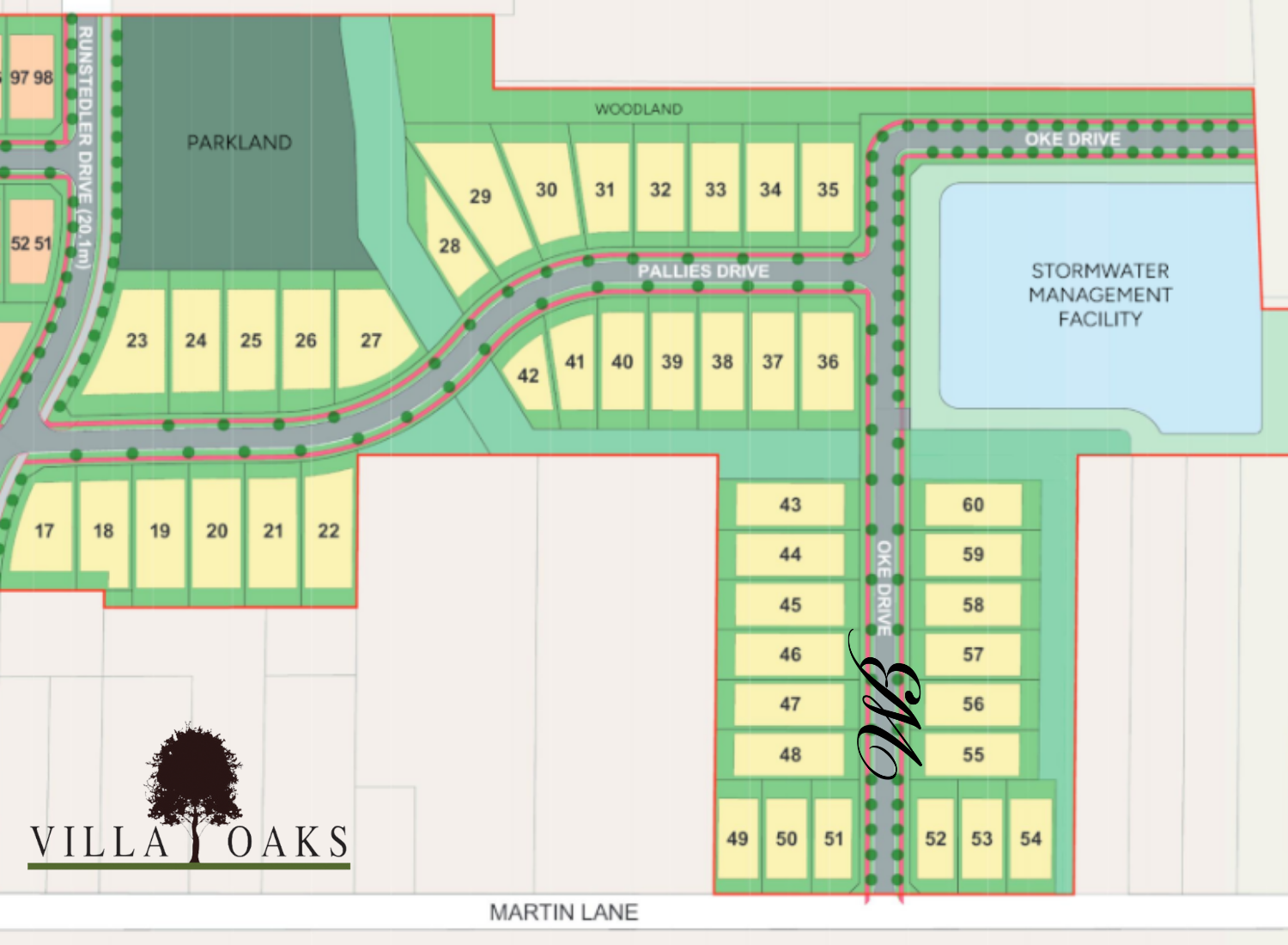
Now Pre-Selling
Starting at $1,579,900.00 | Don't miss the opportunity to own this exceptional home in LaSalle. Contact us today!
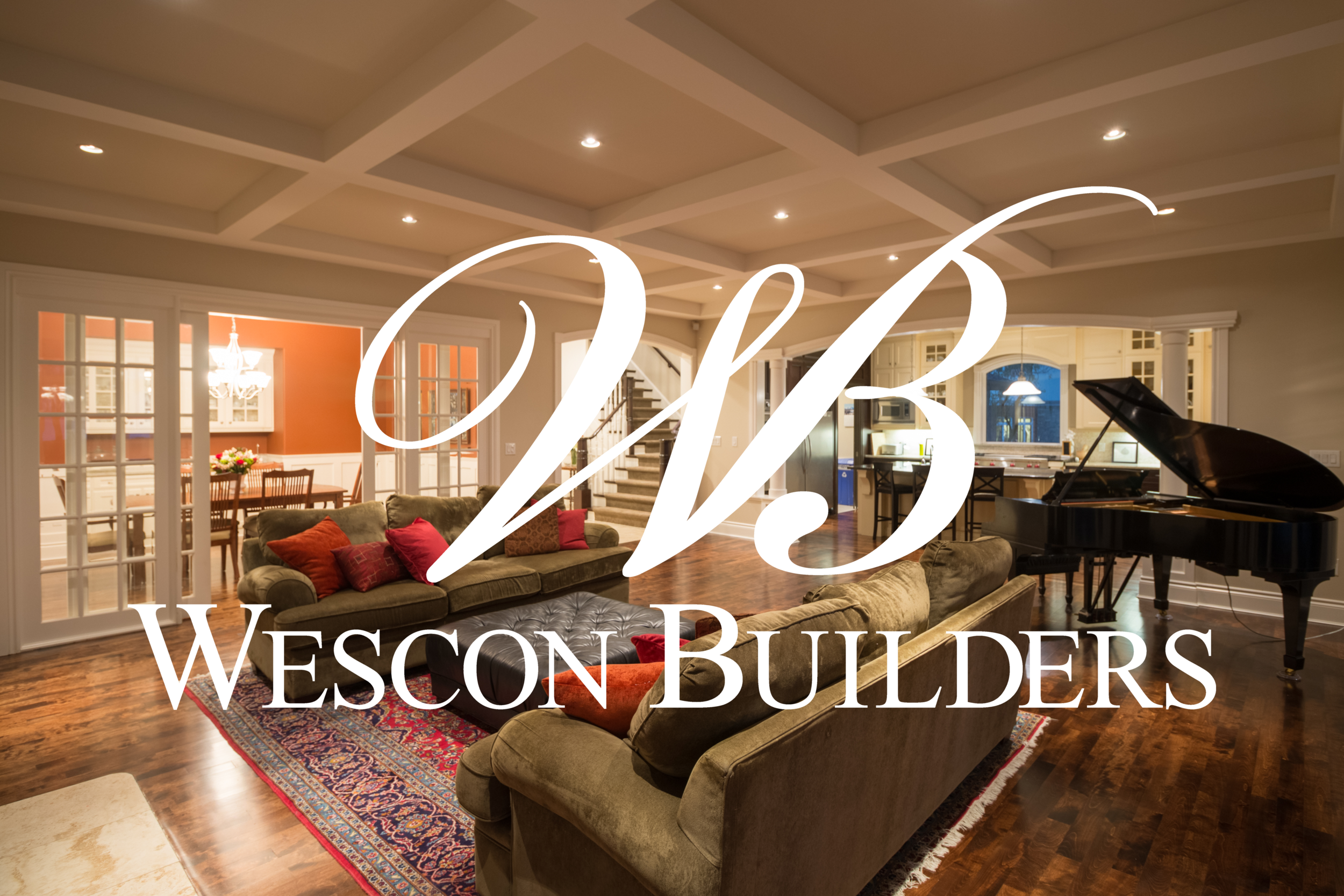 Built by Wescon Builders
Built by Wescon Builders
A name synonymous with quality craftsmanship and thoughtful design. Learn more about their commitment to excellence at wesconbuilders.ca
